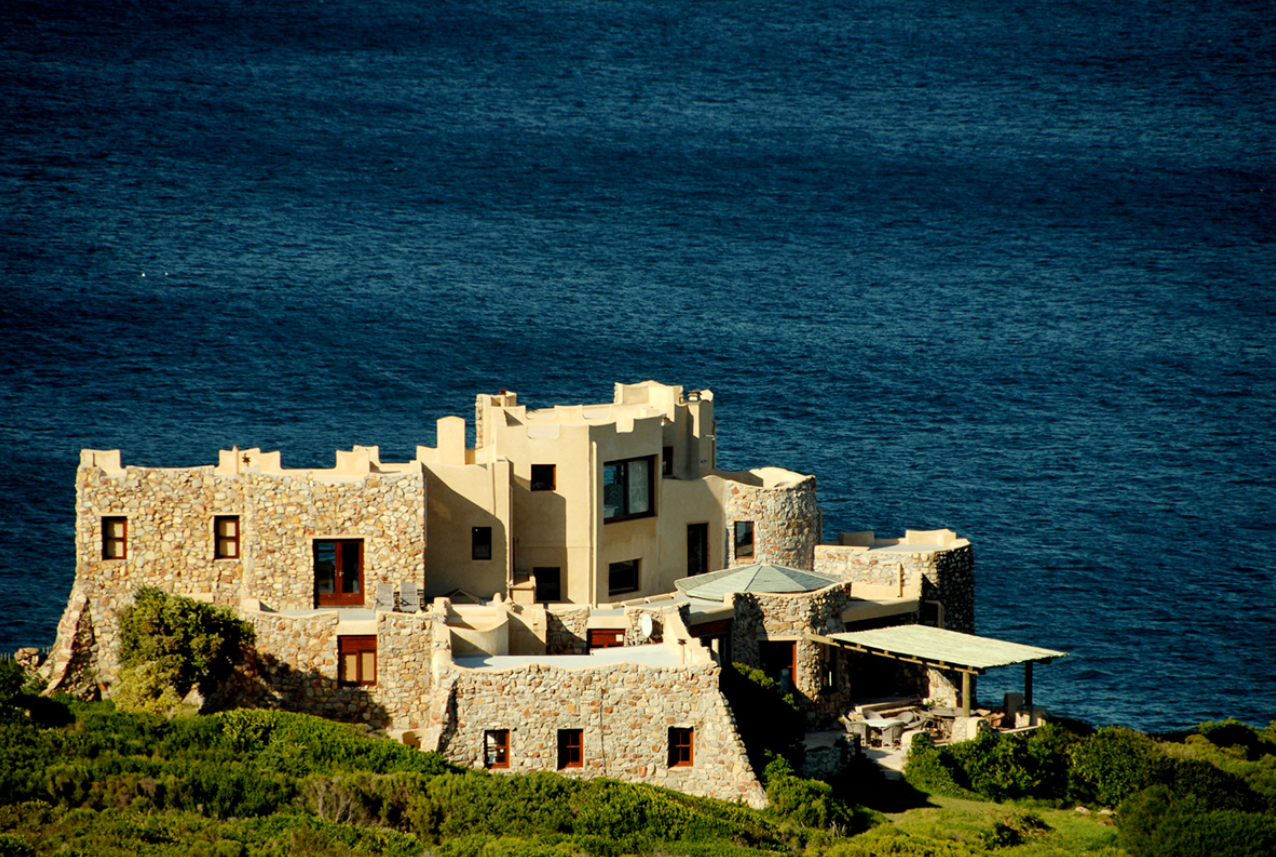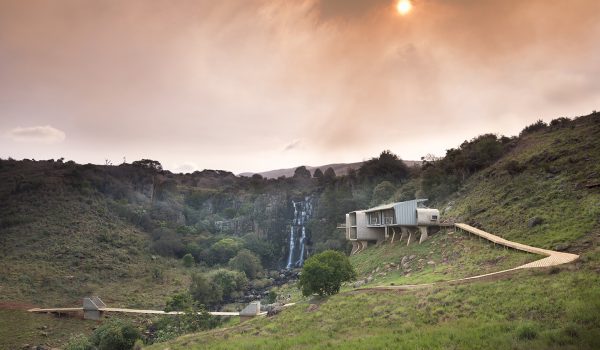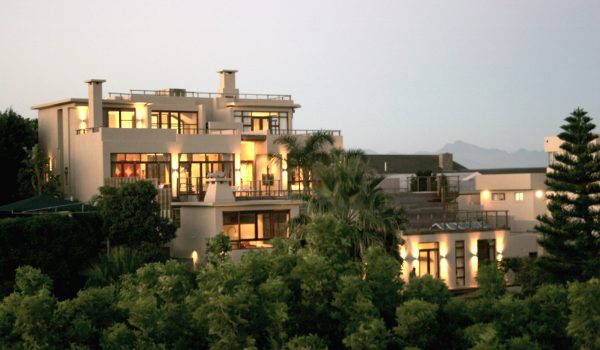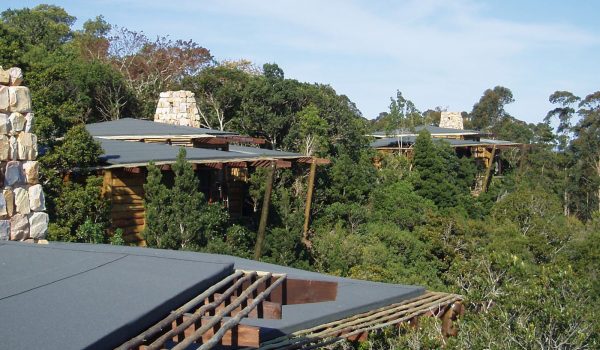Portfolio Layouts: Collage
Glass Box Addition
In Feb. 2003 we were commissioned to maximize the spectacular views of this heritage house in a creative way that would also reflect the current times.
The house is in Pretoria on the ridge of Meintjieskop, near the Union Buildings, with uninterrupted views over the city to the south and the Jacaranda covered suburbs and Magaliesberg to the North. It was designed in around 1933 by Gerard Moerdyk (architect of the Voortrekker Monument).
The Technology:
Due to the hi-tech design of the laminated double glazing in the walls and roof the climate achieved inside has exceeded all expectation. The air conditioning provided is rarely used, summer or winter. Flooring off 42mm laminated iron-free glass, to achieve a clear view, rather than the expected green tint of traditional glass.
The design:
The design is a glass box, suspended in mid air with minimal support. This is ‘clipped’ onto the elevation. Apart from the transparent quality of the Box, where one can still see the original elevation without too much obstruction, where the view is a three dimensional experience with sky above and water below, where every viewer becomes an exhibition, apart from this the reflective quality of the glass lends a completely un-expected experience to the viewer. This has the quality of a sculptural installation. An experience beyond the technology of construction.











